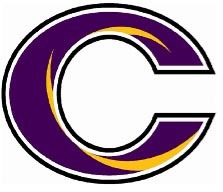March 22, 2024
High School Projects
At the high school level, major improvements include...
- enhancing safety and security by improving visibility to the main entrance, updating security cameras and PA systems, installing two-way communication systems between classrooms and the main office, and replacing windows, shades, and interior corridor fire doors.
- updating the learning environment by replacing select ceiling tile, flooring, and classroom cabinets; replacing music room flooring and instrument storage, replacing lockers; adding an outdoor seating area for students outside of the cafeteria; renovating the locker rooms and all restrooms; and expanding the guidance office.
- updating the infrastructure to improve operating efficiency and student comfort. (Note: air conditioning will be installed at the high school this summer through revenue the school district received from ESSER funds.)
Caro High School Project list
Safety and Security
- Replace select interior doors, frames, and hardware
- Install new handrails at corridor ramps
- Replace the PA system (add a new master console, provide two-way communication between classrooms and the main office, add speakers, and integrate with the clock system)
- Replace the fire alarm system
- Upgrade the security camera system
- Add emergency power for the pool room sump pump
- Replace select classroom windows and window shades
- Install signage to identify the main entrance
Learning Environment
- Renovate and expand the guidance office
- Add exterior door from the cafeteria to the new outdoor eating area
- Renovate locker rooms (fixtures, finishes, partitions, and lockers)
- Renovate restrooms (fixtures, finishes, and partitions)
- Replace select acoustical ceiling tiles and grid, classroom flooring, and casework
- Replace music room flooring
- Replace instrument storage
- Replace lockers
- Replace instructional technology
- Replace select furniture
Infrastructure Improvements
- Replace piping to improve drainage
- Install trap seals in floor drains
- Replace pneumatic controls with digital controls
- Install a new sump pump in the basement
- Replace boiler
- Replace pool equipment disconnects
- Update interior lighting to LED
- Replace wall-mounted lighting to LED
- Connect roof downspouts to storm system
Site Improvements
- Replace select areas of sidewalks
- Install a new sidewalk to connect to the building entrance
- Replace parking lot, driveway, and bus loop paving
- Expand the high school parking lot to include a new entrance, access drive, and bus loop
- Construct a new access road to the site
- Construct a new concrete plaza for outdoor seating outside of the cafeteria
Athletic Facility Updates
- Construct a soccer field with drain tile
- Construct new tennis courts
- Improve drainage on the baseball field
- Install drain tile to softball field
- Construct a paved accessible parking lot at baseball and softball fields
- Renovate the current bus garage into a weight room/fitness space
